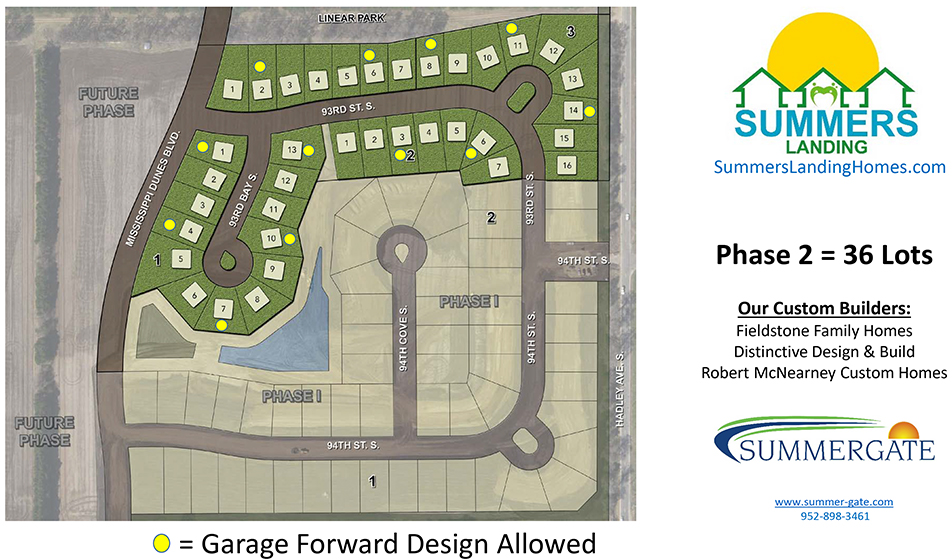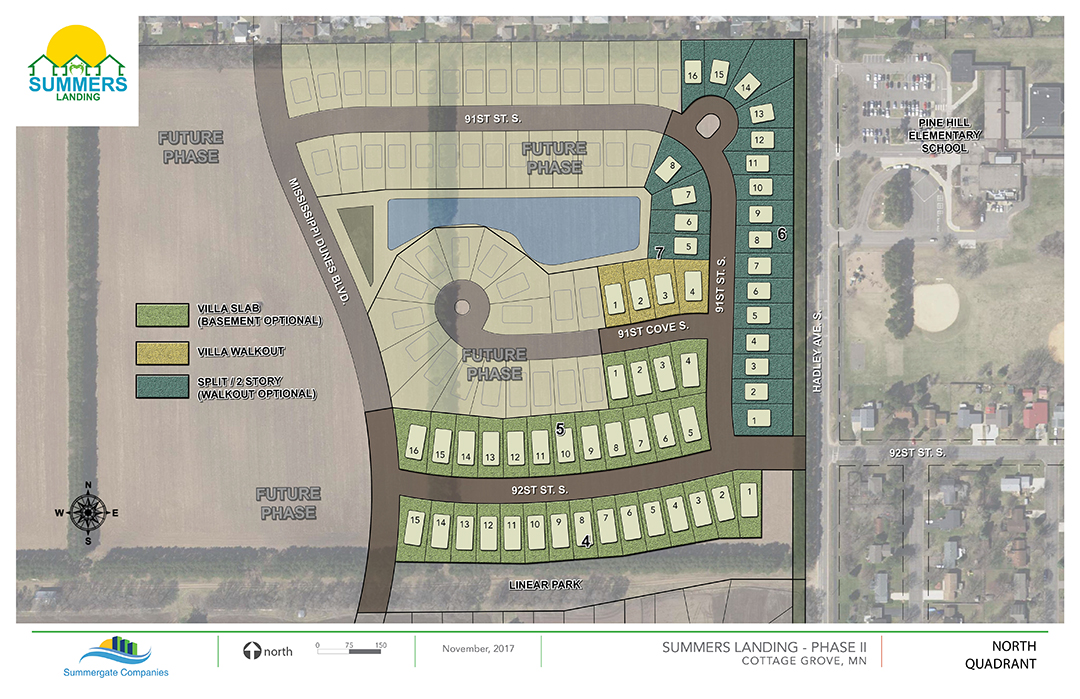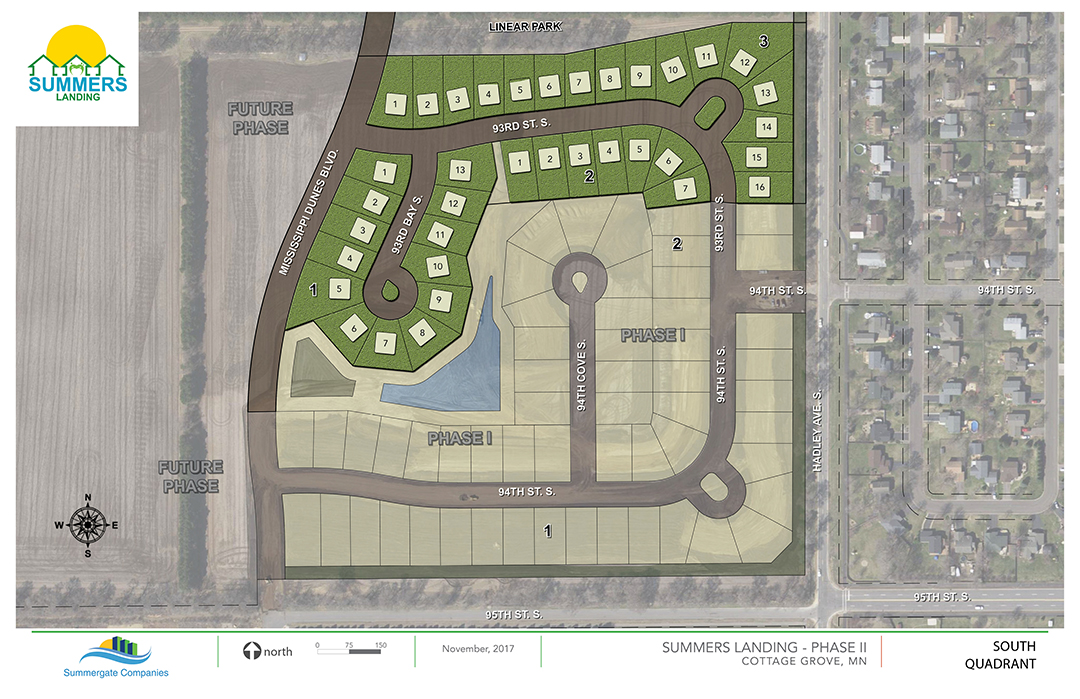
| Lot | Block | Address | Lot Status | Description | Lot Premium | Builder |
|---|---|---|---|---|---|---|
| 1 | 1 | 6751 93rd St | – | FB Lookout | 0 | Available – Pick from Pool Builders |
| 2 | 1 | 6755 93rd St | – | FB Lookout | 0 | Available – Pick from Pool Builders |
| 3 | 1 | 6759 Bay St | – | FB Lookout | 0 | Available – Pick from Pool Builders |
| 4 | 1 | 6761 Bay St | – | FB Lookout | 0 | Available – Pick from Pool Builders |
| 5 | 1 | 6763 Bay St | – | FB Walkout | 7,500 | Available – Pick from Pool Builders |
| 6 | 1 | 6765 Bay St | – | FB Walkout | 11,500 | Available – Pick from Pool Builders |
| 7 | 1 | 6777 Bay St | – | FB Walkout | 13,500 | Available – Pick from Pool Builders |
| 8 | 1 | 6799 Bay St | Pending | FB Walkout | 13,500 | Fieldstone Family Homes
|
| 9 | 1 | 6781 Bay St | Pending | FB Walkout | 13,500 | 
Distinctive Design Build
|
| 10 | 1 | 6785 Bay St | – | FB Walkout | 13,500 | Available – Pick from Pool Builders |
| 11 | 1 | 6789 Bay St | – | FB Walkout | 13,500 | Available – Pick from Pool Builders |
| 12 | 1 | 6791 Bay St | – | FB Walkout | 8,500 | Available – Pick from Pool Builders |
| 13 | 1 | 6799 Bay St | Pending | FB Walkout | 6,500 | 
Distinctive Design Build
|
| 1 | 2 | 6827 93rd St S | – | FB Walkout | 10,500 | Available – Pick from Pool Builders |
| 2 | 2 | 6859 93rd St S | – | FB Walkout | 9,500 | Available – Pick from Pool Builders |
| 3 | 2 | 6871 93rd St S | – | FB Walkout | 9,500 | Available – Pick from Pool Builders |
| 4 | 2 | 6899 93rd St S | – | FB Walkout | 9,500 | Available – Pick from Pool Builders |
| 5 | 2 | 6911 93rd St S | – | FB Walkout | 9,500 | Available – Pick from Pool Builders |
| 6 | 2 | 6955 93rd St S | – | FB Walkout | 5,500 | Available – Pick from Pool Builders |
| 7 | 2 | 6977 93rd St S | – | FB Walkout | 8,500 | Available – Pick from Pool Builders |
| 1 | 3 | 6752 93rd St S | Pending | Full Basement | 0 | 
Distinctive Design Build
|
| 2 | 3 | 6778 93rd St S | Pending | Full Basement | 0 | 
Distinctive Design Build
|
| 3 | 3 | 6790 93rd St S | Pending | FB Lookout | 4,500 | 
Robert McNearney Custom Homes
|
| 4 | 3 | 6818 93rd St S | Pending | FB Lookout | 3,500 | Fieldstone Family Homes
|
| 5 | 3 | 6844 93rd St S | – | FB Lookout | 3,500 | Available – Pick from Pool Builders |
| 6 | 3 | 6860 93rd St S | Pending | FB Lookout | 3,500 | 
Distinctive Design Build
|
| 7 | 3 | 6882 93rd St S | – | FB Lookout | 3,500 | Available – Pick from Pool Builders |
| 8 | 3 | 6900 93rd St S | – | FB Lookout | 3,500 | Available – Pick from Pool Builders |
| 9 | 3 | 6912 93rd St S | – | FB Lookout | 4,500 | Available – Pick from Pool Builders |
| 10 | 3 | 6920 93rd St S | Pending | FB Lookout | 5,500 | Fieldstone Family Homes
|
| 11 | 3 | 6934 93rd St S | Pending | FB Lookout | 6,500 | Fieldstone Family Homes
|
| 12 | 3 | 6946 93rd St S | Pending | FB Lookout | 5,500 | 
Robert McNearney Custom Homes
|
| 13 | 3 | 6958 93rd St S | – | FB Lookout | 3,500 | Available – Pick from Pool Builders |
| 14 | 3 | 6960 93rd St S | – | FB Lookout | 2,500 | Available – Pick from Pool Builders |
| 15 | 3 | 6972 93rd St S | – | FB Lookout | 0 | Available – Pick from Pool Builders |
| 16 | 3 | 6986 93rd St S | – | FB Lookout | 0 | Available – Pick from Pool Builders |
Architectural Standards
Construction of the Dwelling by Buyer on the Property shall be subject to and in accordance with the following terms and conditions. All construction shall adhere to the ordinance and regulations of the City of Cottage Grove and the owner of any lot, and/or the owner’s contractor shall submit to the Developer the plans and specifications and a certificate of survey for review prior to the commencement of any construction.
1) Height. The overall height of the Dwelling shall not exceed two (2) stories in height as measured from grade at the front elevation. If the Dwelling includes a walk-out basement, the basement shall not be counted as a story.
2) Building Area. The size of any Dwelling, exclusive of one-story open porches, basements, and garages, shall be: In the case of a single floor or rambler style dwelling, not less than 1,100 square feet. In the case of a two-story, modified two story not less than 1,700 square feet. In the case of a split-entry, not less than 1,400 square feet.
3) Roof Pitch. A minimum roof pitch of 6/12 is required on all Dwellings including attached garages, except that Seller may approve a lesser roof pitch if presented as an element of a plan proposing a recognized architectural style (e.g., “Prairie Style” Dwellings). Porch areas are excluded from the 6/12 pitch requirement.
4) Roof Materials. Unless otherwise approved by Seller, all roofs shall be a 3-tab overlay single such as Timberline, of at least 250# asphalt or wood shingles. All roofing material other than wood shingles shall be of “architectural” style. Roofs must be of a medium to dark color. No silver or white or similar shade roofs.
5) Exterior Materials. All exterior Dwelling surfaces shall be of approved materials including, but not limited to, brick, stone, stucco, shakes, cedar, vinyl or other high grade maintenance free siding or cementitious board. The front elevation must include a minimum of 20% coverage (excluding windows, doors, garage doors) of brick, stone, natural or artificial stucco material(s). Use of such materials on the garage front only will not be sufficient use and should be used only as a part of an overall front elevation theme. Low or no maintenance trim on windows/doors shall be required upon front elevations. On those lots backing up to Handley Avenue or 95th Street, such trim shall also be required on windows/doors on the rear elevations. Alternately, the plan for the front elevation must demonstrate employment of substitute recognized architectural themes and features such as varied textures, wall planes, window boxes, shutters, architectural trim sufficient to significantly enhance architectural appeal as approved by the discretion of the Community Development Department. Siding shall have a reveal of no more than eight (8) inches, and where used shall be the same on all sides of the Dwelling except as otherwise restricted herein. Exceptions to the above restrictions may be approved by Seller in its discretion for any Dwellings constructed on corner lots that face more than one street. Side and rear exterior surfaces may be of vinyl or other high-grade maintenance-free siding materials. Selection of exterior colors shall be subject to Seller approval. Natural colors utilizing earth tones, greens, grays, or natural wood tones are encouraged. Trim, garage doors and entry doors shall be coordinated with approved exterior colors, and must be trimmed.
6) Elevation. Homes having identical architectural design must be a minimum of five lots away from each other.
7) Porches. Porches on the front of the dwelling must extend a minimum of six feet from the principal structure.
8) Garages. Standard maximum garage forward set back shall be six feet unless in compliance with the following: A garage forward front elevation deviation between 6-13 feet can only be located every third lot per front facing single street side if the home plan incorporates at least one of the minimization features identified in A – B, below, and one other minimization feature identified in A – E, below to architecturally design and soften the visual impact of any extended garage sidewall:
A. The addition of garage sidewall windows, doors, varied siding
materials/stone/brick/trim/returns consistent with and enhancing the overall front elevation architectural design, and eliminating any blank garage sidewall space wider than six feet;
B. Expansion of front porch roof overhang or covered walkway with suitable columns to reduce exposed garage sidewall to less than six feet from garage front.
C. Building plans and final construction incorporates a decorative front patio which extends from the house/porch front to within four feet of the garage front, suitable for patio furniture, planters, tables, utilizing pavers,concrete, decorative landscape stone.
D. Landscaping/planting area between sidewalk and garage sidewall containing no less than six landscape plantings additional to requirements under existing landscape guidelines, with either decorative rock, mulch, wall trellis, ivy, planter boxes, fountains and exterior accent lighting.
E. Decorative garage doors, including detail such as windows, raised panels, stamped carriage pattern and/or hardware brackets. All garage doors must have one of these design elements.
9) Landscaping. Upon completion of construction, the entirety of the lot not otherwise hard-surfaced or incorporated into a designed landscape or “hardscape” feature shall be sodded and the plantings forming a part of the approved landscape plan installed. Sod must be installed on each lot not later than sixty (60) days after substantial completion of construction, weather permitting, or by the first June 15th after the date of such substantial completion. Landscaping plans must exceed city ordnance minimums.
10) Driveways. All driveways shall be constructed of asphalt, concrete or stone pavers.


